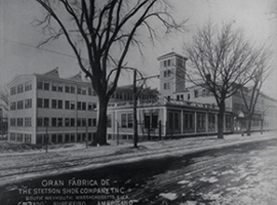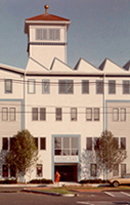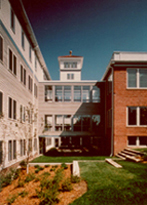  |
 |
||
The Stetson Shoe Factory in South Weymouth is one of the largest industrial properties on the South Shore. The original structure was built in 1868 and a number of additions were built later. The clapboard and brick siding returns the facade to its original design, which is characterized by punched windows and a striking seven-story atrium tower. The unusual "sawtooth" skylights atop the four-story building have been restored, along with the tower-- all of which combine to create great visibility and distinction for Stetson Place. The building has a new roof and a completely renovated interior. Operable windows with energy-efficient double glazed insulating sash have been installed. With its large expanses of open space, Stetson Place is well suited to accommodate large commercial users. The flexibility of the open plan also allows for simple subdivisions to house firms who require as little as 1000 square feet. The original architect designed Stetson Place with rows of large windows and spaces well-lit with natural light. The renovated Stetson Place preserves those features, as well as many other elements of the original structure, to maintain it's 19th century identity while providing all of today's contemporary conveniences. The renovated factory offers 110,000 sq. ft. in office space, parking for 680 cars, and limited retail space on the ground floor. One of the buildings' two towers was redesigned as an atrium with mahogany trim and windows that draw in natural light to each of it's seven floors. |
|||