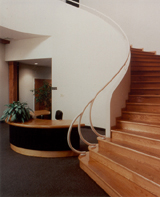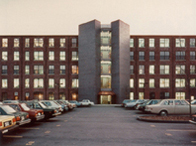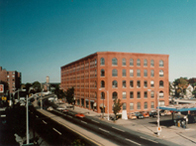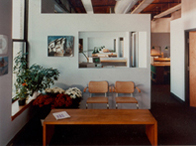 |
|||
The Henderson Carriage Building located at 2067 Massachusetts Avenue, Cambridge, MA provides 100,000 sq. ft. of commercial and office space. The historic restoration of the structure of the Henderson Brothers Carriage Repository built in 1892 was aimed at emphasizing the ability of the building to endure and to adapt to reuse. Most of the original facade was untouched. The brick exterior was cleaned, the original first-floor brick arches were rebuilt, and original wood sashes were replaced by new "sun-burst" double hung windows. A new brick and glass elevator and fire-stair tower was added to the rear exterior to form a new lobby entrance from the parking area. Original wood timbers and brick walls were exposed in the five interior floors. An Additional interior stair was set apart as an island to allow for future sud-division of the floors for small-office tenants. A compact "core" of elevators, stairs, and telephone, electrical and toilet rooms provides flexibility for tenant layouts with a high ratio of net to gross rentable space. The Henderson Carriage Building is a historic rehabilitation combining new and old construction with built-in flexibility for tenant layouts. The Henderson Brothers built carriages renowned for their quality and variety. Their carriage repository, built in 1892, was described at the time as a "magnificent building", dwarfing its Cambridge neighbors. A new stair/elevator tower was added to the rear as the major parking lot entrance and lobby. Dark brick and tempered glass were used to separate the tower from this historic building. The flexibility of the tenant layouts is made possible by the compact "core" that contains elevators, stairs, and telephone, electrical and toilet rooms. The building also has three fire stairs, two stairs in the "core" and one "island" stair that can be attached to the "core" with a corridor to provide for flexibility in subdivision into a variety of office sizes in the future. |
 |
||
 |
|||
   |
|||