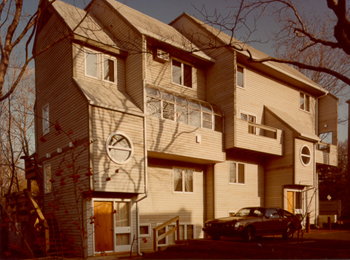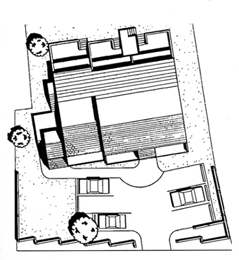  |
||
The Quadraplex was a new housing prototype for the 80's, designed to solve the real need for additional housing in the Boston/Cambridge area. The typical Quadraplex contains 4 duplex units that are accessible from one common stair. Where the site conditions allowed, the 4-unit Quad plan was expanded to a 6-unit "Quad and 1/2", containing six 2-bedroom duplex units. Each unit has a full eat-in kitchen, a large dining/living room, and a 1/2 bath on the lower floor. The upper level consists of a two or three bedroom layout with full bath |
||