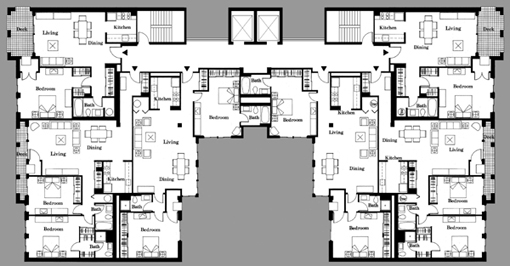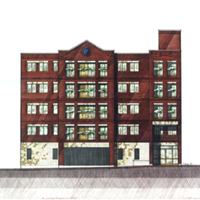 |
|||
|
A 24 unit condominium was designed for an vacant urban lot on Broadway with parking on the first floor and six residential units on the 2nd through 5th floors. There are eight 1-BR units and sixteen 2-BR units with plenty of storage space. The elevator continued up to a large common roof deck which was accessible to all units. The developer was a masonry contractor, so the major structural system was concrete block, brick and precast concrete plank. Individual gas-fired mechanical systems were located within each unit. | ||
|
|||
