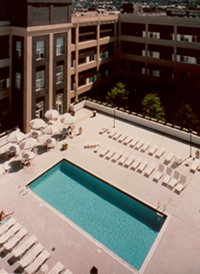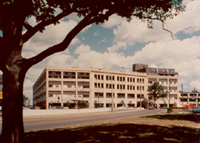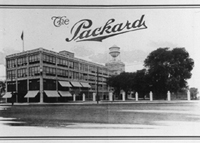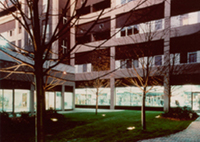The Atrium project consisted of the apartment conversion of an urban, reinforced concrete structure originally built between 1910 and 1929 as a Packard automobile assembly plant and dealership. The developer wanted a self-contained environment, with commercial space, and a maximum number of one and two bedroom rental apartments which would have access to a secure landscaped area, health club, pools, sundeck and parking. The design solution was divided into four components: the apartment, the atrium, the health club/commercial space, and the parking garage. The 186 apartment units were constructed with one-bedroom units of 780 square feet, two-bedroom units of 1150 square feet, and new duplex townhouses located on top of the building. The atrium was designed as the major unifying element providing a safe green outside space. The lobby, health club, and 30,000 square feet of commercial space were designed to be accessible to all tenants through the enclosed atrium. A second-story sun deck and pool were constructed over the health club and parking garage for use by all tenants. The Atrium on Commonwealth is a city within a city, with a landscaped atrium, 186 apartments, 160 garage parking spaces, two pools (30X60 indoor lap pool and 15X50 outdoor pool), sun deck, 10,000 square foot health club, convenience food store, Coolidge Bank, a hair salon, computer store, and furniture store...all within one building. |
 |
||
 |
|||
   |
|||