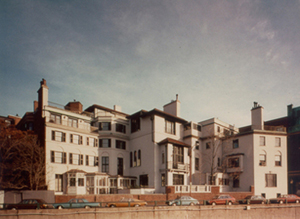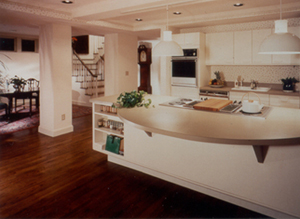|
|||||
 |
|
The program for 107 Chestnut Street consisted of the conversion of the 12,000 square foot, single-family house into 5 condominium units. The original structure was built on Beacon Hill in 1913. The house was divided into the 5 condominium units, while leaving all original major rooms intact. Great care was used during the construction phase to preserve the rare carved stone fireplaces, glazed tile with medallions, and carved wood beams and panels dating from 16th Century Europe. |
|||
|
A number of small interior changes and exterior additions were added to allow optimal utilization of available space. Interior work included a new stairway and additional floor in the original garage, which created a third bedroom in one of the units. The addition of light monitors that pop up in the front courtyard helped utilize basement space. Finally, new stairs inside each unit were necessary to accommodate the duplex design. Completed units became some of the most highly prized and expensive condominiums in Boston. |
 |
|||