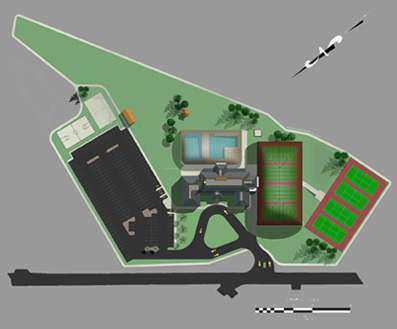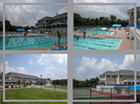| |
“A Country Club without a Golf Course” with a limited membership established the Adirondack Club as a different type of health club. The family orientation of this club required that a substantial amount of space be devoted to programs for family members of all ages. Swimming, tennis, fitness, aerobics, kid’s activities for all ages, and childcare programs provide something for everyone. |
 
|
|
| |
The Adirondack Club is a large building with 39,000 SF of space but designed to look like a large house. The total area was split into three floors and shaped like a “Wedding Cake” to minimize the visual impact. Large sloping shingles roofs, clapboard exterior and residential style windows provide a residential scale to the large building. The interior spaces were separated onto the different floors as follows: The Fitness Area was located in 6,000 SF on the Second Floor. The Main Entrance, Children’s Wing, Atrium, Overlooks, Member’s Room, Party Rooms and Aerobics/Gym were located in 12,000 SF on the First Floor. The Locker Rooms, 2nd Aerobic Studio, Kid’s Activity Wing were located in 21,000 SF on the Lower or Ground Floor. The Pools and Tennis Courts are also located on the Lower or Ground Floor level. Two large air support structures covers two half Olympic-size swimming pools and the four tennis courts during the winter months. The air support structures attach to “overlooks” at the First Floor to provide a visual connection between the Club and the major activity spaces. A full service Kitchen was designed to provide dining in the Pool overlook, Member’s Room, Kid’s Activity Wing and the Party Room. |
|



