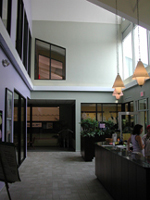 |
|||
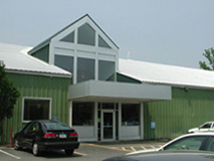 |
The older suburban tennis clubs have been removing indoor tennis courts in order to expand the amount of space devoted to health, fitness and aerobic programs. The tennis clubs have been converting to full-service health clubs with the addition of activities for all members of a suburban family from the very young to the growing elder population. Tennis may still be a key component of the new health clubs, but swimming, fitness, free weights, aerobics, spinning, yoga and childcare have become important in a balanced health-fitness facility. The original “Butler” type tennis building provides a great deal of interior space to allow for the construction of a new mezzanine, dormer, and atrium lobby entrance to introduce light and glass into the traditional steel buildings. A large amount of interior glass allows for viewing between one activity and another. From the entry lobby you are able to view into the tennis courts, fitness area and see activity everywhere. To see and be seen is as important in a Health Club as at the Opera. The new atrium lobby entrance was moved to a new location between the tennis courts and the new two-level fitness area. The high atrium allows viewing up to the expanded fitness on the second floor mezzanine and a glass tennis viewing area also serves as the lounge for all members of the club. The aluminum glass dormer above the new atrium lobby entrance splits the long horizontal “Butler” building at the 1/3 point to break down the visual size and scale of the original building. The use of glass and aluminum is repeated throughout the interiors. Tile, wood and custom lighting creates a more residential appearance, which starts at the atrium lobby. Associates: Christina Oliver, Christina Oliver Interiors
|
||
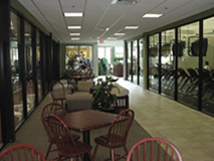 |
|||
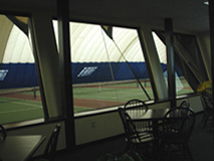 |
|||
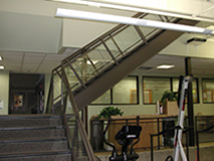 |
|||
